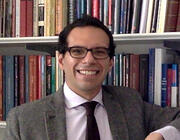
The state of the mapping corpus in particular represented one of the chief obstacles to the Gordion Project’s research and publication efforts. Despite sixty years of extensive research, no accurate site plan existed and little of the ancient architecture could be reliably located in a site–wide coordinate system. The situation creates serious problems for archaeological interpretation: the majority of the excavation records for trenches and ancient habitation were ultimately linked to these architectural features.
Our solution was to integrate all of Gordion’s mapping data into a Geographic Information System (GIS), in a carefully staged program combining the use of advanced cartographic and planimetric techniques with extensive archival and archaeological research in the Gordion Archive and on–site in Turkey. The project ran until 2014 with support from two University Research Foundation grants (2009–2010 and 2012–2013).
The results include the first phase plan of the key architectural units excavated on the Citadel Mound and the first comprehensive map of the site since Penn began its excavations in 1950. Furthermore, the accessibility and accuracy of the new dataset has allowed us to begin the detailed study of specific structures and the production of accurate models and reconstructions. The latter are being used as research tools to help us understand complex architectural sequences and model alternative layouts, and as a means to enhance the presentation of the site and its rich history to the public.





